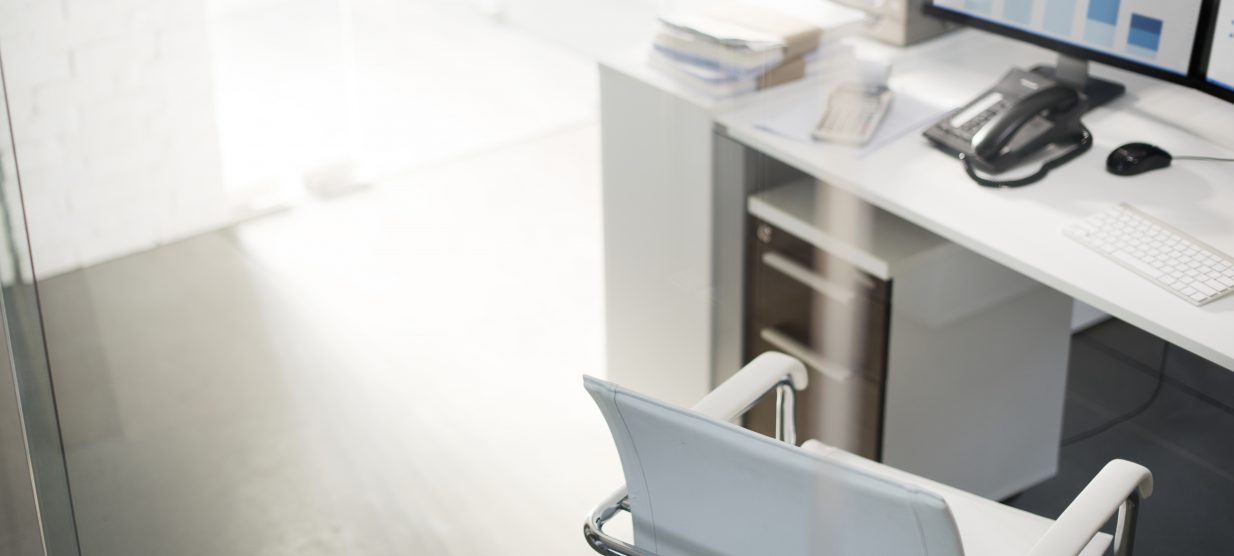How to Design a Productive Office Environment
A well-designed office environment can significantly enhance employee productivity, creativity, and overall satisfaction. For business owners, HR managers, and office designers, creating a workspace that promotes both efficiency and well-being is a crucial investment. This guide explores the essential elements of a productive workspace, shares practical office layout tips, and outlines strategies for noise reduction, supported by real-world case studies.
Why Workspace Design Matters
Workspace design is more than just aesthetics—it directly impacts employee performance. Studies have shown that a thoughtfully designed office can improve productivity by up to 20% and boost employee well-being. By focusing on the right layout, furniture, and ambiance, you can create an environment that fosters focus and collaboration.
Elements of a Productive Workspace
Designing an office focused on productivity starts with identifying core elements that influence how employees work.
Lighting
Natural light is a key factor in office productivity. Employees working in spaces with sufficient natural light report higher energy levels and reduced eye strain. Position desks near windows to maximize daylight, and use adjustable LED lighting for darker areas to mimic natural light.
Colors
The color scheme of an office greatly affects mood and motivation. For example:
- Blue tones promote focus and calmness, ideal for analytical work.
- Green fosters creativity and reduces stress.
- Yellow can stimulate energy and positivity for creative spaces.
Temperature and Air Quality
Maintaining a comfortable office temperature between 68°F and 72°F is crucial for focus. Additionally, good air quality, ensured through proper ventilation and air purifiers, can reduce fatigue and sickness, resulting in fewer sick days.
Organization and Minimalism
A clutter-free office encourages clear thinking. Incorporate ample storage and ensure workstations are functional yet minimalistic to eliminate distractions.
Ergonomic Furniture and Layout Tips
Physical comfort is another critical component of a productive workspace. Ergonomics addresses how to adapt the office environment to fit employees’ needs, minimizing physical strain and discomfort.
Invest in Ergonomic Office Furniture
- Adjustable Chairs: Look for chairs with adjustable height, lumbar support, and a reclining feature. This accommodates various body types and relieves back pain.
- Sit-Stand Desks: These are increasingly popular for promoting movement throughout the day, reducing the health risks of prolonged sitting.
- Wrist and Foot Supports: Provide accessories like wrist rests for keyboards and footrests to support proper posture during work hours.
Create Flexible Workstations
Not all employees work the same way. Incorporate a mix of workspaces such as private desks, communal tables, and breakout areas to accommodate different tasks and working styles.
Follow Key Layout Principles
- Proximity Matters: Place related teams near one another to enhance collaboration. For example, marketing and sales departments often benefit from being adjacent.
- Flow of Movement: Design pathways that are easy to traverse without disrupting others. Leave at least 48 inches between desks in high-traffic areas.
- Zoning: Separate spaces for focused work (quiet zones) and collaborative activities (open meeting spaces).
Noise Reduction Strategies
One of the most overlooked aspects of office design is noise management. Excessive noise can decrease productivity by as much as 66%, making it essential to address sound disturbances effectively.
Use Acoustic Materials
- Install sound-absorbing ceiling panels, carpets, and wall treatments to reduce noise levels.
- Add noise-canceling office dividers between workstations for privacy and focus.
Introduce White Noise Machines
White noise can mask background sounds, creating a uniform audio environment that improves focus. This is especially effective in open office layouts.
Incorporate Quiet Spaces
Dedicate areas or rooms where employees can retreat for focused work or to make calls without interruptions.
Case Studies of Well-Designed Offices
Google’s Open Collaboration Model
Google’s office designs are renowned for promoting innovation and collaboration. Their spaces include:
- Open workstations that encourage teamwork
- Private pods for focused tasks
- Recreational areas (such as game rooms) to promote relaxation and creativity
Salesforce’s Sustainable Office Design
Salesforce prioritizes both employee well-being and sustainability. Their offices include:
- Biophilic design elements (plants and natural materials) to reduce stress
- Adjustable standing desks for ergonomic comfort
- LEED-certified designs with natural ventilation to promote sustainability
Airbnb’s Employee-Centric Layout
Airbnb incorporated “neighborhoods” in their office layout to foster connections and reduce isolation. Features include:
- Flexible seating arrangements within teams
- Quiet nooks for focused individual work
- A blend of functional design and aesthetic appeal
By learning from these examples, businesses can draw inspiration to tailor their office layouts to better meet employee needs.
Transform Your Workspace Today
Designing an office environment that nurtures productivity doesn’t need to be overwhelming. By focusing on natural light, ergonomic furniture, optimal layout, and noise control, any business can create a workspace that promotes both performance and employee satisfaction.
Evaluate your current office environment and identify areas to improve. For additional insights or help on workspace design, consider consulting professional office designers or collaborating with your HR team to gather employee feedback. Invest in your workspace today—the returns in employee happiness and productivity are well worth it.

Do not hesitate to contact us
Get in touch, if you have any question

